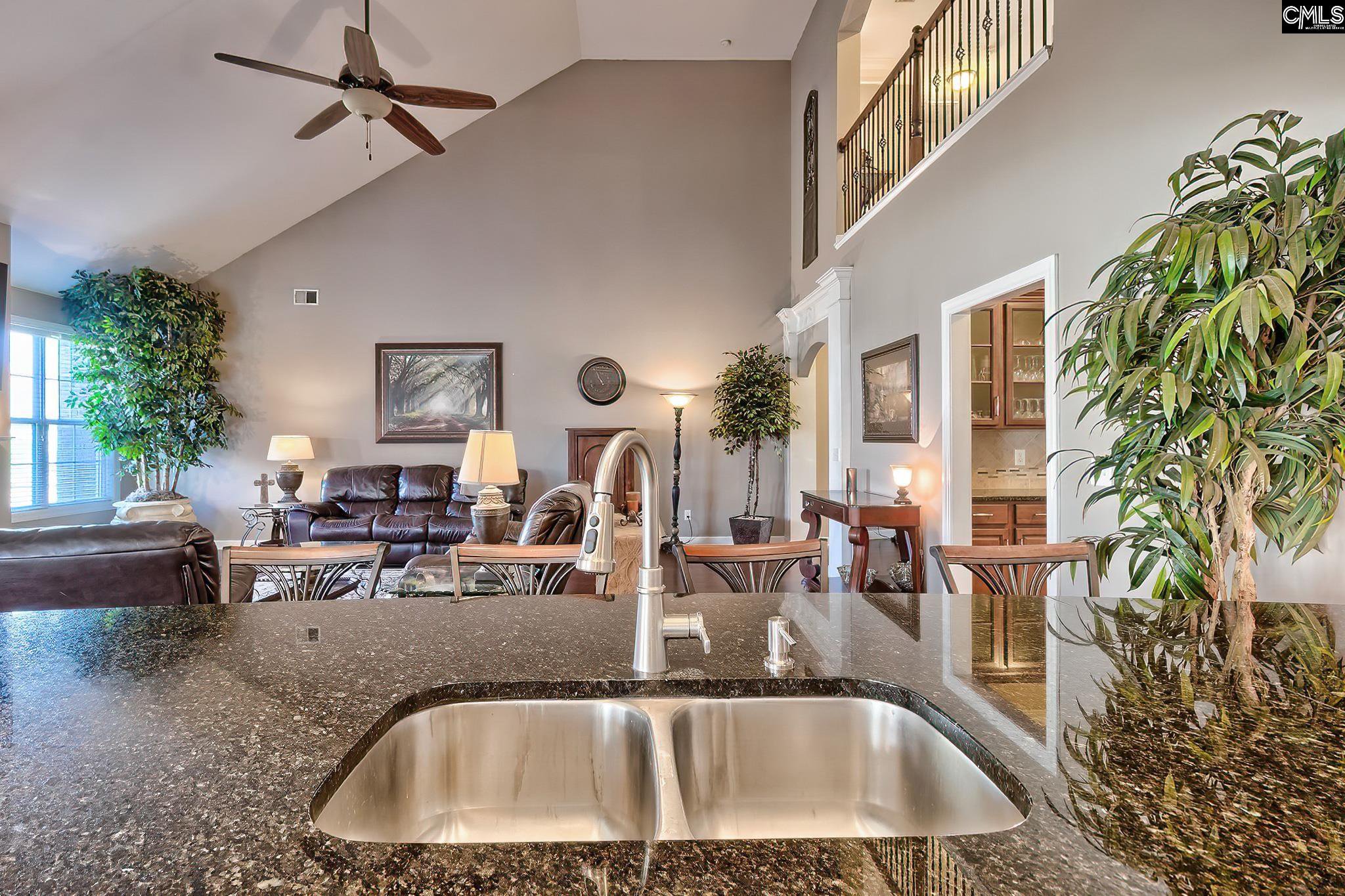313 Asa Rose Lane, Lexington, SC 29072
- $575,000
- 5
- BD
- 4
- BA
- 4,512
- SqFt
- List Price
- $575,000
- Price Change
- ▼ $4,900 1714424627
- MLS#
- 581466
- Status
- ACTIVE
- Days on Market
- 47
- Type
- Single Family Residential
- City
- Lexington
- Area
- Lexington And Surrounding Area
- County
- Lexington
- Neighborhood
- Vintners Wood
- Bedrooms
- 5
- Bathrooms
- 4
- Living Area
- 4,512
Property Description
Welcome home! Featuring 5 bedrooms and 3.5 baths in Vintners Woods, this home is full of amazing upgrades and features making it turn-key and ready for its new owners! Walking in the door, you're greeted with a 2 story entryway and gorgeous hardwood floors that flow through most of the downstairs. As you continue downstairs you will find the large living room with high vaulted ceilings, hardwood floors, and gas fireplace that transitions perfectly into the large kitchen. The kitchen has granite counter tops, tons of cabinet and counter space, butlers pantry, stainless steel appliances, gas range, and breakfast nook. The master bedroom is also down stairs and has tray ceilings, a sitting area, his and hers walk-in closets, large spa-like bathroom with garden tub and glass shower, and a double vanity with granite countertops! Make your way upstairs to the additional 4 spacious bedrooms, as well as an extra space to use as a media/game room! The backyard has a beautiful screened in porch with ceiling fan, extended patio and grilling pad, and a fully fenced yard. Vintners Woods Neighborhood has a community pool and playground, is zoned for award winning Lexington District One schools, and is conveniently located near I20 access!! Don't miss this opportunity!
Additional Information
- Stories
- 2
- Garage Spaces
- 2
- Master Bedroom Level
- Main
- HOA period
- Yearly
- School District
- Lexington One
- Elementary School
- Pleasant Hill
- Middle School
- Pleasant Hill
- High School
- Lexington
Mortgage Calculator
Listing courtesy of Todd Realty Partners.













































/u.realgeeks.media/lakemurraysales/logo.png)